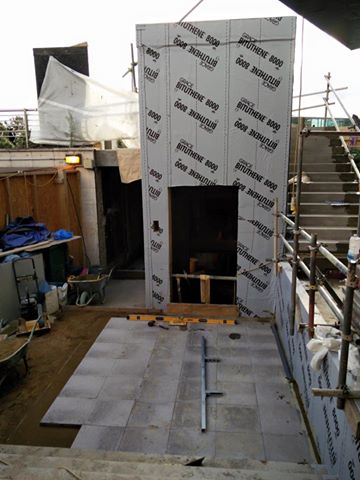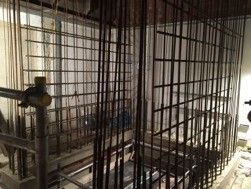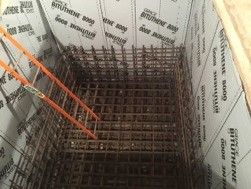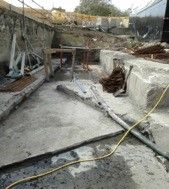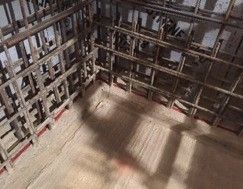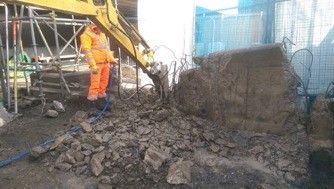Project Tower Hill Lift Shaft
Lift shaft construction from platform to street level
The soft strip out and deconstruction of existing staircases, retaining walls and excavation of 300 tons of overburden to expose the ticket hall capping slab. Excavation of a lift pit at platform level and construction of a rising lift shaft and emergency exit stairwell and stairs from platform to street level. The street level scheme involved the creation of a new public circulation area and glass balustrade viewing platform. This was a particularly involved project as there were multiple stakeholders and defects were minimised by us ensuring that queries, changes and designs were communicated early to ensure that all parties had sufficient time to respond and offer input. This project was let as a design and build and our previous experience on similar contracts enabled us to identify items and schemes at tender stage that would not be practical from a build or compliance perspective and these were identified and alternatives offered. Multiple stakeholders within a small site would require co-ordination and Spoor-tech ensured that a project engineer was based on site throughout the project to liaise with the client and London Underground.
2015
Year
£650,000
Overall Value
Cleshar / Balfour Beatty / Citizen M
Client
Andy Chojnacki
Contact
